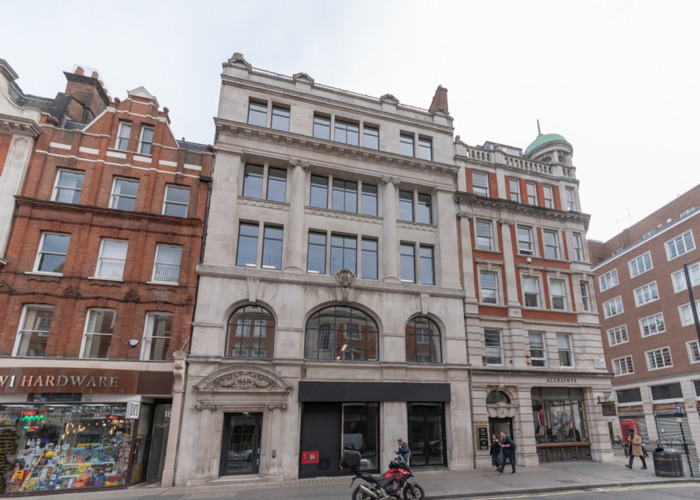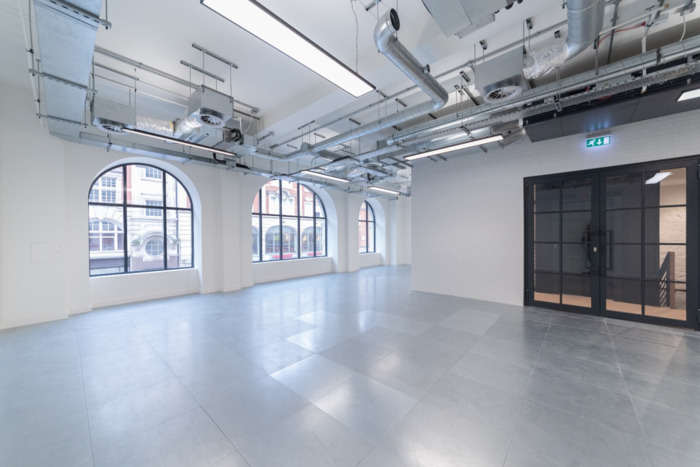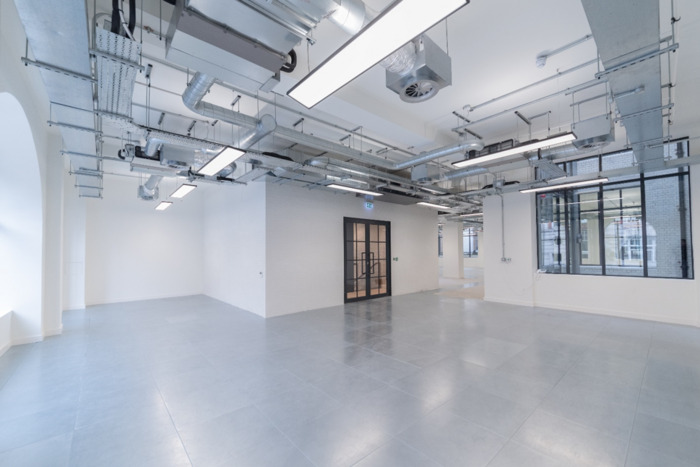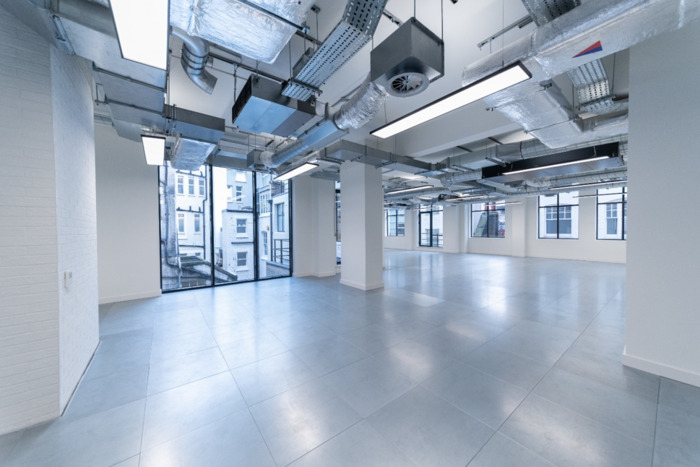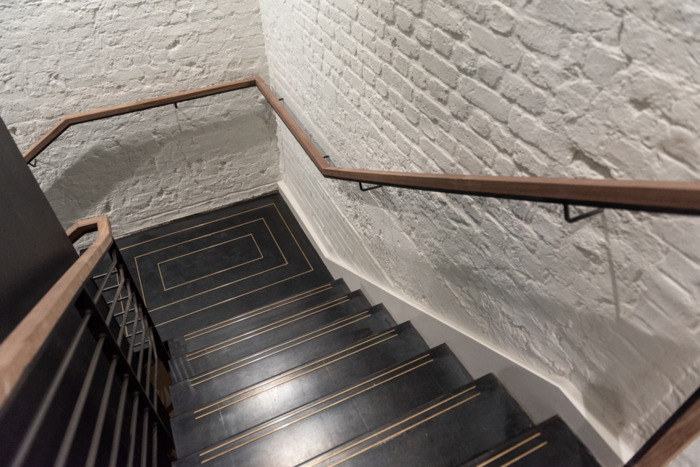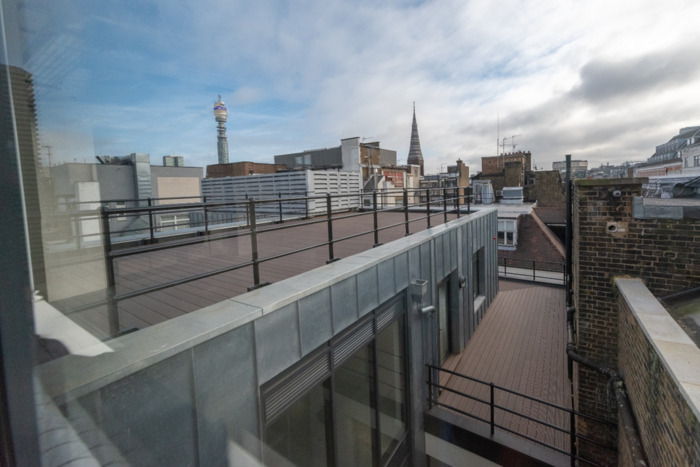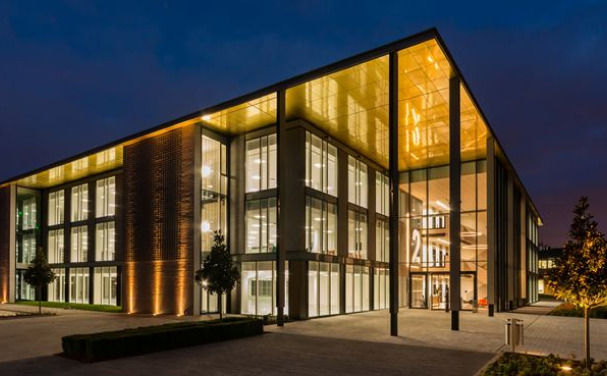Francis Hunter was appointed as Project Manager and Employer's Agent to increase the useable floor areas of 14-16 GPS.
- retain existing retail uses at ground floor level and propose new A1/A3 retail/restaurant space at ground and basement level
- optimise development potential
- improve the external appearance of the building
- introduce tenant communal amenity space
The work greatly improved the quality of office space. The former basement floor was reallocated for the use of a new A3 unit with a small section for cycle storage and shower / changing facilities.
The new ground floor retained a reduced size A1 unit. The central lightwells and secondary escape were used to extend the floorplates to create more useable space and the escape stair was allocated as toilet provision for each floor.
A new roof terrace was introduced set back from the building perimeters and with flanking walls to minimise its impact on views of the building from the surrounding areas.
The key issues we had to overcome:
- party wall matters affecting several adjoining owners / tenants
- daylighting / sun lighting matters
- power restrictions within area
- fire strategy requirements


